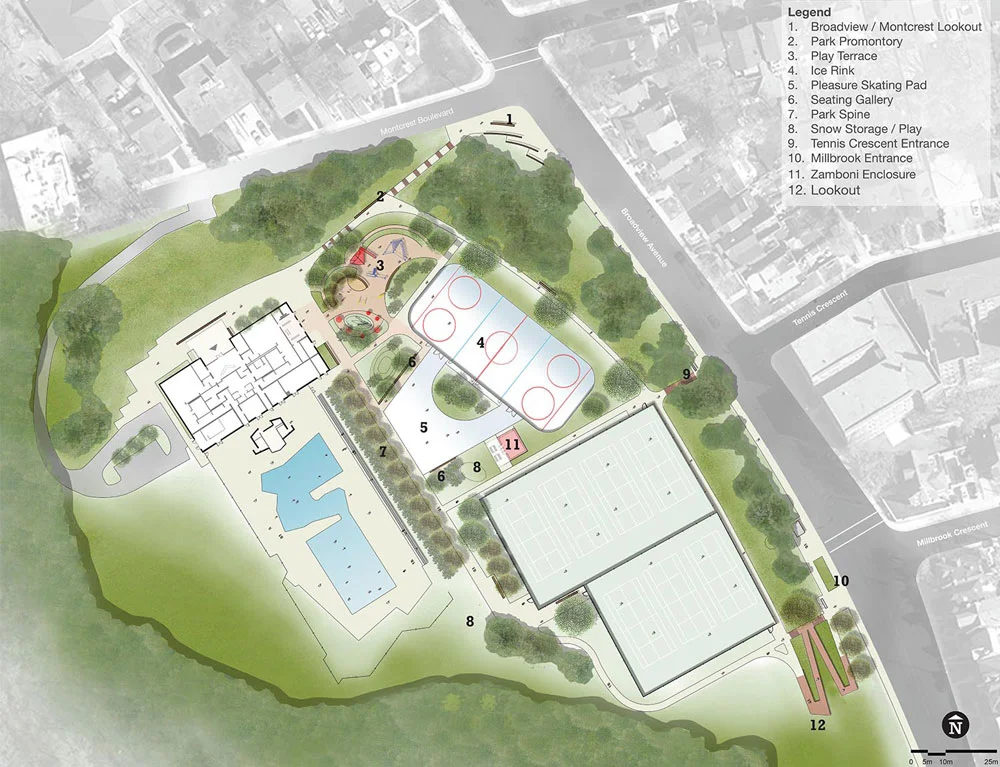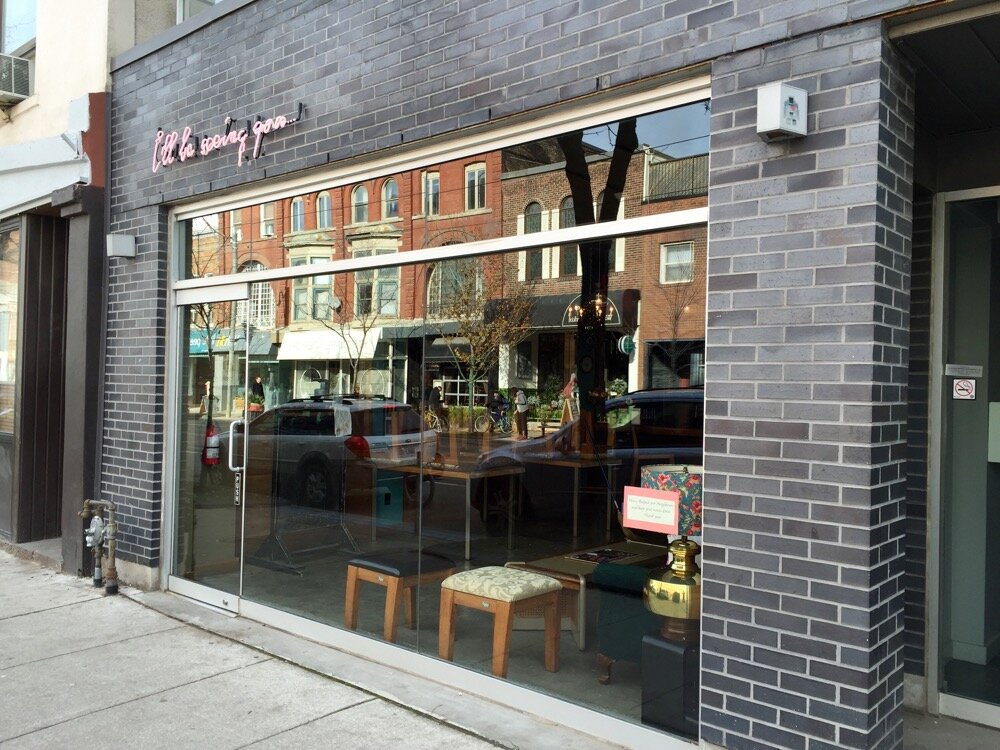Concept for future of Riverdale Park East finalized
/The plan for the revitalization of Riverdale Park East’s outdoor recreational complex has now been finalized. A series of public consultations with the local community along with design input from DTAH, the landscape architectural firm overseeing the project, has resulted in a final plan for the northeast quadrant of the beloved local park.
Detail design is now underway for a new outdoor ice rink, renovations to the existing change room facility, a new Zamboni enclosure, a new playground for kids aged five to 12, new trails and seating areas, and the addition of a pleasure skating trail. All of this wedged into a space bordered by the outdoor Riverdale Pool, an off-leash dog park and a steep slope.
With such a tight space to work with, DTAH came up with the idea of an elevated spine with the rink as a hub for activities. The elevation itself would act as a hill to play on in summer and winter as well as raising the elevation of the playground to make it more visible.
According to DTAH, the reorganization of the site plan will facilitate better accessibility and ease of use and connectivity with Broadview and the lower plateau.
The detailed design will be put out for tender for construction this fall, with constuction set to start in 2016 and wrap up with the building of a winter lounge in 2017.
For more information, head over to the City of Toronto's Parks and Rec page on the redesign.
Source: Yonge Street Media






